Sister Thea Bowman Hall
Overview
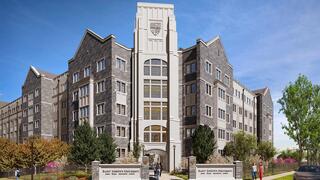
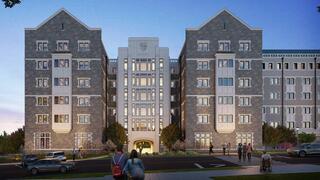
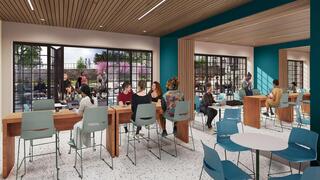
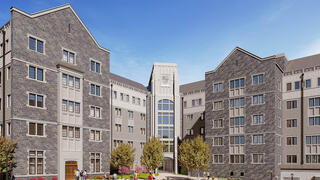
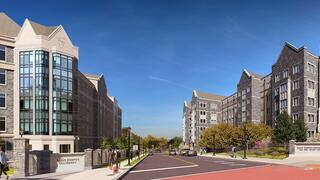
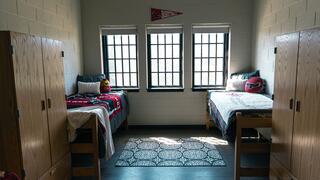
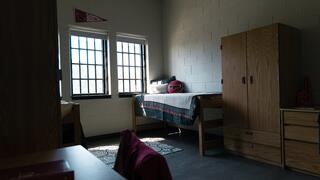
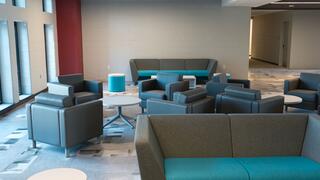
Sister Thea Bowman Hall is specifically positioned to take advantage of the serene landscape and mature trees available in front of the Maguire-Wolfington Welcome Center, creating a small quad for students to enjoy just out their back door. (Note: this image is a rendering)
This new residence hall will have easy access to the Campion quad and the new pedestrian underpass, Post Crossing, providing safe passage under City Avenue from West Philadelphia to the Lower Merion side of campus. This project is a cornerstone for the overall development towards a new Student Center and main campus quad. (Note: this image is a rendering)
This new residence hall will have flexible indoor and outdoor lounge space for gathering, collaboration, and recreation. (Note: this image is a rendering)
This new residence hall will have flexible indoor and outdoor lounge space for gathering, collaboration, and recreation. (Note: this image is a rendering)
This new residence hall will have easy access to the Campion quad and the new pedestrian underpass, Post Crossing, providing safe passage under City Avenue from West Philadelphia to the Lower Merion side of campus. This project is a cornerstone for the overall development towards a new Student Center and main campus quad. (Note: this image is a rendering)
Each double occupancy room in Sr. Thea Bowman Hall comes with a twin-XL bed, wardrobe, desk, and chair per person.
Each double occupancy room in Sr. Thea Bowman Hall comes with a twin-XL bed, wardrobe, desk, and chair per person.
Sr. Thea Bowman Hall features a variety of lounges and study rooms on each floor, providing residents with plenty of space for RA programs and opportunities for students to socialize with other floormates.
At the corner of Cardinal and City Avenue, Sister Thea Bowman Hall, a new first-year residence, will welcome more than 500 students in the fall of 2025. The exteriors will reflect the familiar stone masonry of our buildings here on campus, in keeping with the architecture in this area of campus. Sister Thea Bowman Hall is named in honor of the late educator, evangelist and social justice advocate who is a candidate for sainthood.
Quick Facts
Address: 5800 City Avenue Ave., Philadelphia, PA 19131
Please refer to the Mail Services website for information regarding mailing addresses!
Capacity: 578 residents
Typical Room Dimensions: 17' length x 10' 3" width
Window Measurements & Info
Configuration: Six-story (five residential floors) with a hall-style set-up.
Furniture: Each room has a twin XL bed, desk and chair and wardrobe with a built-in dresser per resident.
Amenities
- Shared double rooms
- Students on each floor share access to 2 women’s restrooms, 2 men’s restrooms, and 1 all gender restroom
- 128 students and 3 RAs per floor.
- Air conditioning in all student rooms
- Each floor has 5 lounges and 3 study rooms.
- Basic streaming television service included (Comcast)
- Building-wide wireless network access
- 24-hour security desk
- University meal plan required
- Laundry facilities
- Vending machines
- Home to the Health Professions Residential Learning Community and McConnell Scholars Program community
Sustainability
Sr. Thea Bowman Hall will offer residents a greener, healthier and more sustainable living experience through the following eco-friendly innovations.
- Geothermal Energy: Utilizing the Earth's natural heat, geothermal wells provide efficient and sustainable heating and cooling.
- Solar Power: A cutting-edge solar system will also help power the building, reducing the University’s carbon footprint and saving energy costs.
- Bioretention Basin and Underground Stormwater Retention Systems: These innovative systems will help manage stormwater runoff, improve water quality and create beautiful green spaces.
- Material Reuse: Trees removed during construction were repurposed into furniture through Saint Joseph’s partnership with a local nonprofit.
- LEED Certification: The University’s commitment to sustainability is further solidified by pursuing LEED certification, a globally recognized standard for green buildings.
- Our Commitment to Health and Wellness
Sister Thea Bowman Hall will support student health and well-being by providing clean indoor air, ample natural light, and optimal temperature and humidity levels, all of which reduce stress, allergies and respiratory issues. Sustainable materials will also be used in the building to lower exposure to harmful chemicals. To offset the impact of construction, 434 new trees will be planted across campus: 65 in fall 2024 and 369 in fall 2025. Lush green spaces will enhance the beauty of Saint Joseph’s Hawk Hill campus, provide shade and improve air quality for students, faculty and staff alike.
Floor Plans
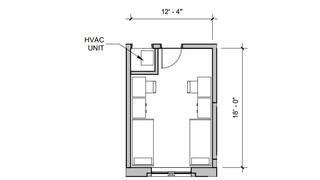
Sister Thea Bowman Floor Plan - 3rd-6th floor
Sister Thea Bowman 2nd floor
Sister Thea Bowman - 2-person room
Construction Updates for Sister Thea Residents
We appreciate your patience and understanding as we navigate the twists and turns of bringing a new residence hall to life.
Below you will find updates to residents of Sister Thea Bowman Hall, including information about upcoming, planned disruptions or any issues that have been resolved. We will also provide answers to the most frequently asked questions we find ourselves fielding day to day.
Construction Updates - Spring Move-In (January 12)
- The facade installation project on the Welcome Center side of the building, above and around the primary entrance archway, is ongoing. As a result, pedestrian access from the entry archway of Sister Thea Bowman to the Great Lawn area is closed. Students will still be able to enter and exit the building here and will be able to access the walkway to Cardinal Avenue to get to the main campus area.
- Sister Thea Bowman residents should utilize parking on City Avenue or in the Campion parking lot as they return for the spring semester.
- The landscaping and furniture in the courtyard and surrounding Great Lawn have been completed. Exterior lighting installation is ongoing and is expected to be completed within the next two weeks.
- Landscaping and beautification along Cardinal Ave and the City Ave gateway is in progress with the final sidewalk sections expected to be completed by the end of next week.
- Contractors have been reminded to contain noisy work to the hours of 9 a.m.-3 p.m., Monday-Friday.
Upcoming Next Week: December 8
- Recent external construction has focused on the completion of the Gateway Arch connecting the Great Lawn to the corner of City Avenue and Cardinal Avenue. This project is nearing completion and the Gateway Arch will be open for use on Tuesday December 9!
- The final scaffolding facade installation project will begin on Wednesday, December 10. This project will be focused on the facade on the Welcome Center side of the building, above and around the primary entrance archway, and scaffolding will be installed in this area. As a result, pedestrian access from the entry archway of Sister Thea Bowman to the Great Lawn area will be closed. Students will still be able to enter and exit the building here and will be able to access the walkway to Cardinal Avenue to get to the main campus area.
- To access CAPS, the Career Center, or the Welcome Center, all pedestrians can utilize the Gateway Arch at City Avenue and Cardinal Avenue.
- We ask that Sister Thea Bowman residents utilize parking on City Avenue or in the Campion parking lot as they are packing and preparing to depart campus for the winter break.
- Students living in rooms that may be impacted by this scaffolding will receive additional communication about this.
Construction Updates
- The majority of the sidewalks in the courtyard and surrounding the Great Lawn have been completed. Next week the remaining seating paver areas will be installed and outdoor furniture will set. Landscaping and lighting will continue along the driveway and the Great Lawn.
- The final facade work on the Cardinal Ave tower facing the Welcome Center will commence next week, reference the detours noted above.
- Landscapers will be working at the corner of City Avenue and Cardinal Ave, and the Courtyard this Saturday; noise will be limited and will not include any work involving aerial platform lifts.
- Contractors have been reminded to contain noisy work to the hours of 9 a.m.-3 p.m., Monday-Friday.
Upcoming Next Week: November 24
- Testing and work on the building-wide HVAC system will occur on Nov. 26. The HVAC system will be inoperable during this time. However, this work is not expected to cause any significant fluctuations in temperature within the building and students should not be impacted during this time.
- Routine testing of the fire alarm system has been scheduled Nov. 26th between the hours of 12pm-1pm. During this time, there will be some sounding of the building alarm.
- A piece of glass railing will be replaced on the Lobby stairs during the morning of Nov. 26th (7am-10am), these stairs will be closed while this work will be performed. Students with approved extensions to depart on Wednesday morning should utilize the elevator during this time.
- An issue impacting the efficiency of the dryers in the laundry room has been identified and repaired. There may be a scheduled outage of the laundry room to complete some additional work if required. This will be communicated in advance.
Thanksgiving Break is just around the corner! Due to recent rain, the pathways leading to the Welcome Center and Visitor Parking lot have become muddy. to make your departure smoother, we recommend using the Campion Parking Lot or Cardinal Ave for pick-up to avoid navigating muddy sidewalks.
Construction Updates
- In the courtyard the landscape pavers for the patio have been completed. The surrounding sidewalks will continue to be poured next week along with railing installation and landscape plantings. The interior lounge work has been completed.
- Through next week the remaining concrete pathways from the Great Lawn to the City Ave gateway will be poured. This includes additional landscape paver areas for outdoor tables with built in seating.
- Workers will be working at the corner of City Avenue and Cardinal Ave this Saturday; noise will be limited and will not include any work involving aerial platform lifts.
- Contractors have been reminded to contain noisy work to the hours of 9 a.m.-3 p.m., Monday-Friday.
--------------------
Upcoming Next Week: November 17
Construction Updates
- In the courtyard, the large folding glass doors have been completed and the concrete slab beneath the landscape pavers have been poured. The pavers will be installed starting next week. On the interior, where these folding glass doors are, the temporary partition has been removed and a small section of the ceiling is being re-installed. Students may resume use of the lounge through the weekend. Please just be aware that final completion of the lounge will be mid next week.
- The facade of the City Avenue gateway tower has been completed, and the scaffolding has been removed. Work has begun on the gateway entrance monument sign at the intersection of City Avenue and Cardinal Ave. The concrete pathways will start next week.
- Along Cardinal Ave, half of the concrete pathway to the main entrance has been poured, and early next week the second half will be poured. Access to the main entrance will not be interrupted during this work.
Upcoming Next Week: November 10
- Next week, starting on Monday at 10am, Minuteman Security will be going to each resident door to perform an update to the card reader system. All work can be completed from the hallway side of the door so no room entry is required. The team will still knock when they arrive to do this work on the door so students are aware of their presence.
Construction Updates
- On Friday (11/7) afternoon, the Wolfington Welcome Center drive loop will transition to the permanent driveway off Cardinal Ave. This will allow for the completion of the sitework and landscaping between the driveway and Sister Thea Bowman Hall. This transition should not impact pedestrian traffic, but will look different for anyone wishing to access the Visitor Parking lot.
- The City Avenue gateway tower scaffolding on the courtyard side has started to be removed and the scaffolding on the City Avenue side will start to be removed mid next week. The removal of this scaffolding will allow for the remaining pathways and landscaping to be installed for the opening of the City Ave gateway in early December.
- In the courtyard, the cast stone surrounding the opening for the large folding glass doors has been completed, and the framing for the doors has started to be installed. The remaining cast stone caps on the site walls and stairs are currently being installed.
- Along City Avenue, the retaining wall to support the long term survival of the mature trees has been constructed. At the end of next week landscaping along the City Avenue frontage will begin.
- Along Cardinal Ave, site beautification continues, and final sitework at the permanent driveway will start with landscaping plantings the following week
- Contractors have been reminded to contain noisy work to the hours of 9 a.m.-3 p.m., Monday-Friday.
Future Disruptions and Impacts
- In early December, foot traffic between the Welcome Center and the Sister Thea entrance may be redirected to to accommodate exterior work above the archway on the side facing the Welcome Center. Students will still be able to access the building from the archway on the Cardinal Ave side. Temporary fencing and signage will be in place when this work goes into effect.
- Lastly, car access to the site may be intermittently restricted at various times. We understand that students may be packing and carrying heavy items or luggage over the upcoming Thanksgiving and winter breaks, and we will communicate these specific closures and impacts so you can make appropriate plans.
----------------------------------------
Updates: Week of November 3
As we look toward the conclusion of your first semester at SJU, we want to provide you with a big-picture overview of work you’ll notice on the Sister Thea Bowman site.
- Over the next few weeks, landscaping and finishing work will be completed around the Great Lawn area, including the installation of the indoor/outdoor features of the large ground floor lounge. The archway at Cardinal Ave. and City Ave. will be completed in the coming weeks and the scaffolding around this area will be removed soon!
- Later in the Fall semester, exterior work will begin to concentrate on the Cardinal Ave. side of the site, and near and around the primary entrance to the building. Work crews will continue to work on these projects throughout the winter break.
- In early December, foot traffic between the Welcome Center and the Sister Thea entrance may be redirected to to accommodate exterior work above the archway on the side facing the Welcome Center. Students will still be able to access the building from the archway on the Cardinal Ave side. Temporary fencing and signage will be in place when this work goes into effect.
- Lastly, car access to the site may be intermittently restricted at various times. We understand that students may be packing and carrying heavy items or luggage over the upcoming Thanksgiving and winter breaks, and we will communicate these specific closures and impacts so you can make appropriate plans.
Below, please continue to read about work scheduled for the upcoming week:
Fire Alarm Update
In order to continue to monitor the fire alarm system, routine testing has been scheduled for Nov. 7th and Nov. 26th between the hours of 12pm-1pm. During this time, there will be some sounding of the building alarm.
Planned Construction Disruptions
The facade on the City Avenue gateway tower facing the great lawn will be washed down in anticipation of removing the scaffolding at the end of next week. In the courtyard, the cast stone surrounding the large folding glass doors shared with the first floor lounge is currently being installed. The courtyard will be graded to prepare for installation of the landscaping pavers at near the end of next week.
Along Cardinal Ave light pole bases are being wired and the stone fence piers are being faced with stone. Landscaping and planting is continuing along the Welcome Center driveway.
Contractors have been reminded to contain noisy work to the hours of 9 a.m.-3 p.m., Monday-Friday.
----------------------------------
Oct. 24 - Oct. 31
Fire Alarm Testing - October 24th
The fire alarm testing scheduled for this morning will require some additional work. Intermittent alarms may occur through this afternoon. The fire alarm technicians will make a building announcement in advance of any alarms related to this testing.
Upcoming Construction and Projects
Site restoration and beatification along City Ave will start next week. The remaining hardscaping in the courtyard is ongoing. The facade work on both sides of the City Avenue gateway tower is nearing completion and is expected to be completed by the middle of November.
Tree planting will continue with trees being planted around the walkway between Sister Thea Bowman Hall and the Welcome Center.
Contractors have been reminded to contain noisy work to the hours of 9 a.m.-3 p.m., Monday-Friday.
-------------------------
Upcoming Construction and Projects Oct. 20th - Oct. 24th
Further landscaping will begin next week. Across the project site, over 350 trees will be planted. This work is expected to take approximately eight weeks.
The remaining hardscaping in the courtyard will continue with the installation of stone on the newly installed stairs and accessible ramps. The facade work on both sides of the City Avenue gateway tower is ongoing.
Contractors have been reminded to contain noisy work to the hours of 9 a.m.-3 p.m., Monday-Friday.
----------------------------------------------
Upcoming Next Week: Oct. 4- Oct. 10
Planned Construction Disruptions
The scaffolding along the City Avenue facade will be removed next week and site work beautification will begin. The facade work on both sides of the City Avenue gateway tower continues.
The courtyard facade has been completed, and that scaffold is also in the process of being removed; this will allow for the completion of the courtyard site walls and stairs.
Work continues on the steps to the Welcome Center patio. Please be aware of your surroundings when travelling to the Great Lawn as this area remains congested with construction activities.
In general, contractors are expected to contain noisy work within the hours of 9 a.m.-3 p.m., Monday-Friday. However, please note that contractors will be working on interior and exterior projects, as well as further testing of the fire alarm system throughout all of Fall Break, including the weekend of Saturday Oct. 11 and Sunday Oct. 12. Permitted times for noisy work will be extended to 8am-4pm between Oct. 11-Oct. 14. Please keep this in mind as you make plans for Fall Break.
-----------------------------------
Upcoming Next Week: Sept. 27- Oct. 3
Planned Construction Disruptions
Lower roof work continues on the City Avenue facade. Scaffolding will remain in place until the stone and the windows are washed down.
The courtyard facade is expected to be completed next week and then work on the lower roof over the large folding glass doors will commence. Both sides of the City Avenue gateway tower stone work will continue during this time.
Site work improvements and beautification along the driveway and great lawn is ongoing and the stone piers will continue to be installed along Cardinal Avenue.
Contractors have been reminded to contain noisy work from 9 a.m.-3 p.m., Monday-Friday.
-------------------------------------
Frequently Asked Questions & Updates
-
Sister Thea receives scheduled housekeeping services Sunday through Friday from 6 a.m.-2 p.m and regular spot-checking occurs throughout the weekend. These services extend to the residence hall’s hallways, bathrooms and common areas. Below is the cleaning schedule for the community bathrooms:
6:00am-7:00am: #307, #331
7:00am-8:00am: #334, #354, #376
8:00am-9:00am: #407, #431
9:00am-10:00am: #434, #454, #476
10:00am-11:00am: #207, #507, #531
11:00am-12:00pm: #231, #534, #554, #576
12:00pm-1:00pm: #234, #607, #631
1:00pm-2:00pm: #254, #634, #654, #676
If students are experiencing an absence of service in these areas, they are encouraged to continue reporting any problems through Asset Essentials to ensure they are addressed as quickly as possible.
Students throughout campus are expected to clean their own rooms. This includes taking out their own trash by bringing it to trash rooms located on each residential floor. Keeping your living space clean and tidy is part of our students’ independent living experience and assists in keeping our living environments clear of pests.
-
As communicated, elevators 3 and 4 are expected to be online during the week of September 22. Students can continue to use the primary elevator bank in the lobby near the front desk, as well as the primary stairwell from the lobby to floors throughout the building. All other stairwells in the building are for emergency exit only. The doors to these secondary stairwells will alarm when opened.
Floor-level tap access is nearly complete in the primary stairwell and the primary elevator bank. When this is enabled, students will need to tap their SJU ID Card to access their floor. Students will have tap access to their assigned floor only. Notification will be shared with all residents when this feature is enabled and active.
-
Students will now hear a buzzer sound when they successfully tap to enter the building.
Only residents of Sister Thea Bowman Hall have ID card tap access to the building and its amenities. Students are reminded to tap their card at the building main entrance doors, and again at the front desk tap reader. (Hint: take your ID card out of your wallet for an easier read!) These security measures help us keep the building safe and secure. Residents who wish to have guests must follow the University guest policies and sign in guests at the front desk. Guests will receive a guest pass that is specific for Sister Thea Bowman Hall. As work continues in the building, floor level access will change for students. We will continue to provide updates about these changes when they go into effect.
-
Over the next two weeks, devices to ensure broader and stronger wireless coverage are being installed throughout the building. Installations will begin early next week; students can expect technicians to visit their rooms between approximately 10 a.m. through 5 p.m. each day. Students do not need to be present for this work to occur. However, to prepare, please remove any personal items in front of your data jack. Two technicians will be assigned to each room, and the installation is expected to take approximately 15 minutes. Thank you for your cooperation and patience as we work to enhance wireless reliability in the building.
We appreciate your patience and cooperation as we work to improve network coverage for everyone. To report dead zones, please contact the Technology Service Center at 610-660-2920 or request service.
-
As is the case in any building, running too many appliances at once will cause electrical circuits to trip. Most frequently, this has been caused by hairdryers and Keurigs in residential rooms. Each room has two circuits with three outlets each — one on the left side and one on the right side. More evenly distributing appliances in the room, as well as being mindful of running more than one appliance at once, will help balance the electrical load being placed on individual outlets. Additionally, students are strongly encouraged to use hair dryers in the common bathrooms, as these locations were specifically designed for a higher electrical draw.
-
Cooling set points are set universally across the building at 72 degrees — in the winter months for heating, it is 68 degrees. By using the thermostat in each room, individuals may adjust that temperature within +/- 3 degrees of this set point. HVAC units will not adjust beyond +/- 3 degrees of the set point regardless of what the user sets the thermostat at.
-
Recently, we experienced a blockage in one of the sewer lines. Nothing besides toilet paper should be flushed down the toilets across our Hawk Hill campus. This means wipes, feminine products, paper towels, etc. should never go down the toilet. Housekeeping has been notified that emptying feminine product receptacles is a high priority.
-
Study rooms throughout the building are available to you but the door hardware remains a work in progress. Feel free to use these spaces!
-
Asset Essentials is the Work Request system utilized by the SJU Facilities & Housekeeping Teams. When you submit a work request through this system, you will be able to see the status of your request as well as any notes or resolution related to the request. If you have submitted a request, you do not need to be present in your room when the staff members respond to address the work request - the staff member will update the work request in the Asset Essentials system and will often leave a door hanger on your door with a note of what was completed. Submitting a work order helps you receive the fastest resolution to any facilities issues you encounter, and helps the University track any building-wide trends.
-
All work in the kitchen is complete. Sister Thea residents may use their SJU ID card to tap into the kitchen.
The kitchen will be available to all residents of Sister Thea Bowman Hall and is intended to be used by students and staff as a programming and event space. Students and RAs will be able to utilize this space for the preparation of snacks or other foods for programmatic and community gathering opportunities. This kitchen is not to be used for daily meal preparation. The kitchen will not be supplied with cooking equipment, so students wishing to use the space should provide their own. Additionally, students are responsible for cleaning the kitchen following its use.
-
The alarm and signal system at Sister Thea is complex and integrates with multiple communications systems, not only within the University’s ecosystem but with regional emergency services. Certain sensors and relays have required reprogramming as they have come online. The University’s operations team is working diligently to update and refine the mechanics of the alarm and signaling systems to eliminate the occurrence of false alarms. Additional technical staff are present in Sr. Thea until the issue is resolved.
We understand that continuous alarms are disruptive. With that said, please never assume an alarm is going off in error unless you have been notified that a drill is occurring. Each and every call for an evacuation should be treated as a true emergency and instructions to vacate the premises should be followed.
-
Floor-level tap access in both the primary elevator bank and the primary staircase is complete! This provides the same internal layer of security by floor that exists in other first year communities who tap/swipe into their assigned wing. Students should now use their SJU ID card at tap readers in order to access their own floors from the primary elevator and stairwell.
- Students will have tap access to their assigned floor only.
- In the elevators, students should tap their ID cards upon entering the elevator and then push their floor number on the operating panel. Students do NOT need to tap their ID to return to the ground floor.
- In the primary stairwell, students should tap their ID card at the reader outside their floor entrance. The reader should turn green to allow student access.
- Elevators 3 and 4 are expected to be online some time next week. These elevators will also have ID tap access enabled when they become operational.
Lastly, students are reminded that the non-primary stairwells throughout the building are for emergency exit only. The doors to these secondary stairwells will alarm when opened, and users can only then exit to the ground floor exterior.
-
Now that we are experiencing cooler, autumn weather, you may begin to feel temperature fluctuations within your room and the building. Each student room has a thermostat to allow them the ability to adjust the temperature in their room within the standard parameters of the University (67-73 degrees). To allow the system to function optimally, please keep your thermostat mode to “Auto” and adjust the temperature settings with the up and down arrows. Although the thermostat may read a larger temperature variance, the building’s capacity for temperature control within the rooms will remain in the 67-73 degree range.
-
Upcoming Next Week: Sept. 20-26
Planned Construction Disruptions
The lower roof work above the CAPS offices is expected to complete at the end of next week. The courtyard facade, and both sides of the City Ave gateway tower stone work is ongoing.
Sitework improvements around the drive loop, parking lot, and great lawn will continue next week with the installation of site pole lighting and exterior steps to the Welcome Center patio. Students are welcome to use the Adirondack chairs that have been placed on the great lawn.
At the main entrance and along Cardinal Ave stone piers will start to be installed for the permanent iron fencing fronting Cardinal Ave.
Contractors have been reminded to contain noisy work to the hours of 9 a.m.-3 p.m., Monday-Friday.
WiFi & Cellular
The installation of supplemental wireless devices was completed earlier than expected this past week. We are now continuing to adjust the settings on the devices to help ensure the best possible wireless experience throughout the area.
Next week, a wireless survey will be conducted to check signal strength and coverage throughout the building. Technicians will briefly visit each room—about 5 minutes per room—to complete this assessment. We’ll share more details once the specific date is confirmed.
Thank you for your continued patience as we work to improve your wireless connectivity.
-------------------------------------
Upcoming Next Week: Sept. 13-19Planned Construction Disruptions
The upper floor City Avenue facade is expected to be completed next week. Work will however continue on the lower roof just above the CAPS offices beyond next week. The courtyard facade, and both sides of the gateway tower stone work will continue. Sitework improvements around the Welcome Center parking lot and beautification of the main building entrance along Cardinal Avenue will begin.
In order to start installation of the large folding glass walls at the main first floor lounge near the kitchen, a temporary wall will be installed next week. Students may still use the first floor lounge during this work, please just note the added disturbance. Students may also use the Collaboration Lounge next to the laundry room.
Contractors have been reminded to contain noisy work to the hours of 9 a.m.-3 p.m., Monday-Friday.
-------------------------------------
Upcoming Next Week: Sept. 8-12Planned Construction Disruptions
Work on the City Avenue side of the building facade will continue in the coming week. This includes the courtyard and both sides of the gateway tower. Contractors have been reminded to limit noisy work outside the hours of 9 a.m.-3 p.m. from Monday-Friday.
Construction in the building lobby will be complete next week with the installation of seating made from wood reclaimed through the construction of the building and placards honoring the building’s namesake, Sister Thea Bowman, FSPA.
Elevators 3 and 4 are expected to be finished and inspected in the coming weeks; this will require limited fire alarm testing, which may begin as early as next week. Students will be notified with additional details when testing dates and times are confirmed.
Wi-Fi
We have identified and successfully tested a solution to the Wi-Fi coverage issues in one section of the building. We are now preparing to deploy this solution throughout the entire building as quickly as possible.
As access to individual rooms will be necessary, we will share additional communications with students in advance of deployment.
Work is expected to begin toward the end of next week. We appreciate your patience and cooperation as we work to improve network coverage for everyone.
---------------------------
Week of September 2-5Planned Construction Disruptions
From September 2-5, from 1-2:30 p.m., there will be noise disturbances due to construction on the exterior of the building along City Avenue. This will impact CAPS offices as well as students residing in third and fourth floor rooms along the City Avenue wing of the building. It is advisable to move your recreational or study activities to other areas of campus during this window of time.
Ground Floor Finishing Work
The common areas on the ground floor remain in progress; you will notice work continuing in this area. The laundry room is open and available for use. The kitchen remains closed while work is completed. We know students are excited to use this beautiful space and we’ll let you know as soon as it’s available for student use.