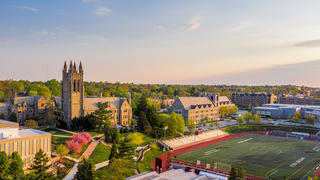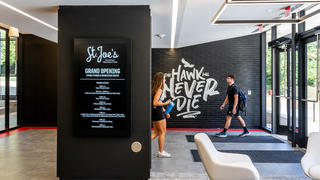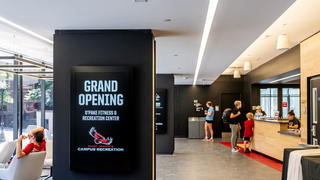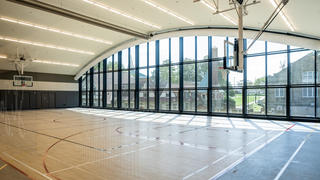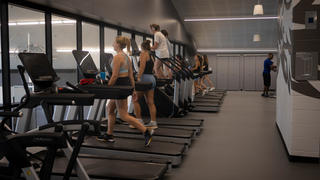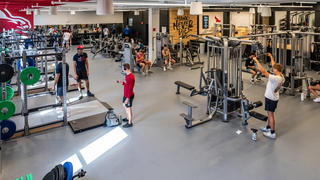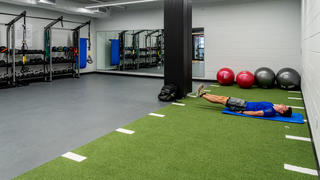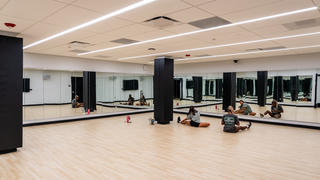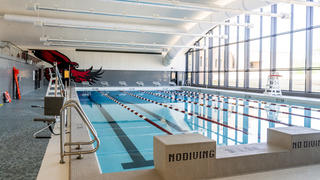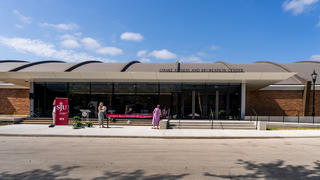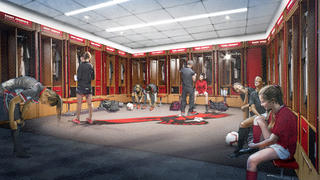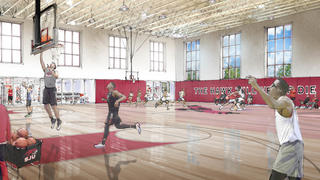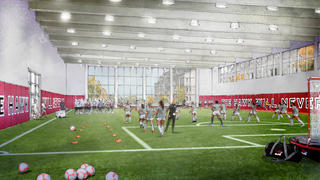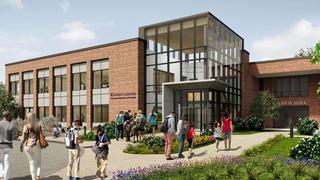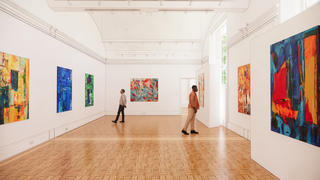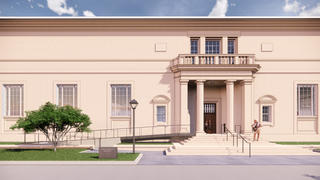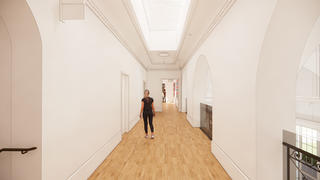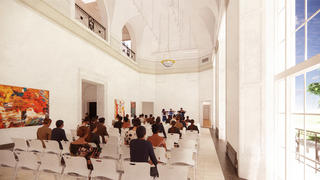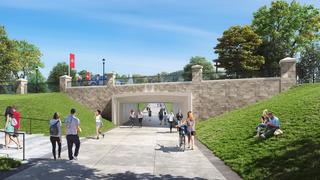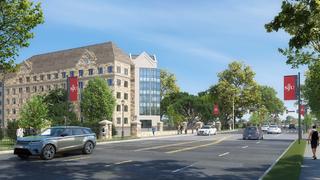Fitness and Recreation Center
Athletics Complex
A fully-integrated and modern home for athletics will provide key facility upgrades for our student-athletes to practice, train and study. Within the Maguire Athletic Center, dedicated basketball practice facilities for the men’s and women’s teams will provide the foundation for competitive recruiting and enhance student-athlete development. Furthermore, the facility improves the experience of nearly 500 student-athletes in each of Saint Joseph’s 20 Division I programs through upgrading an indoor turf field, strength and training facilities, locker rooms, and holistic development through dedicated space for mental and nutritional well-being. Multiple community gathering spaces will provide opportunity for all Saint Joseph’s students to connect and game-day enhancements will build on the most competitive arena in the A-10. This project will be funded entirely through philanthropic support. Learn more about Athletics Complex.
Kinney Center for
Autism Education & Support
Frances M. Maguire Art Museum
Campus Infrastructure and Connection
The keystone to activating our connected campus vision for Hawk Hill is a pedestrian underpass. This expansive path will burrow under City Avenue, enabling safe and effective access for the campus community and neighbors.
