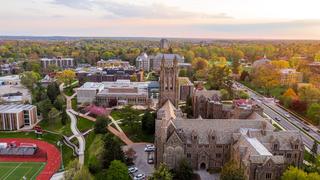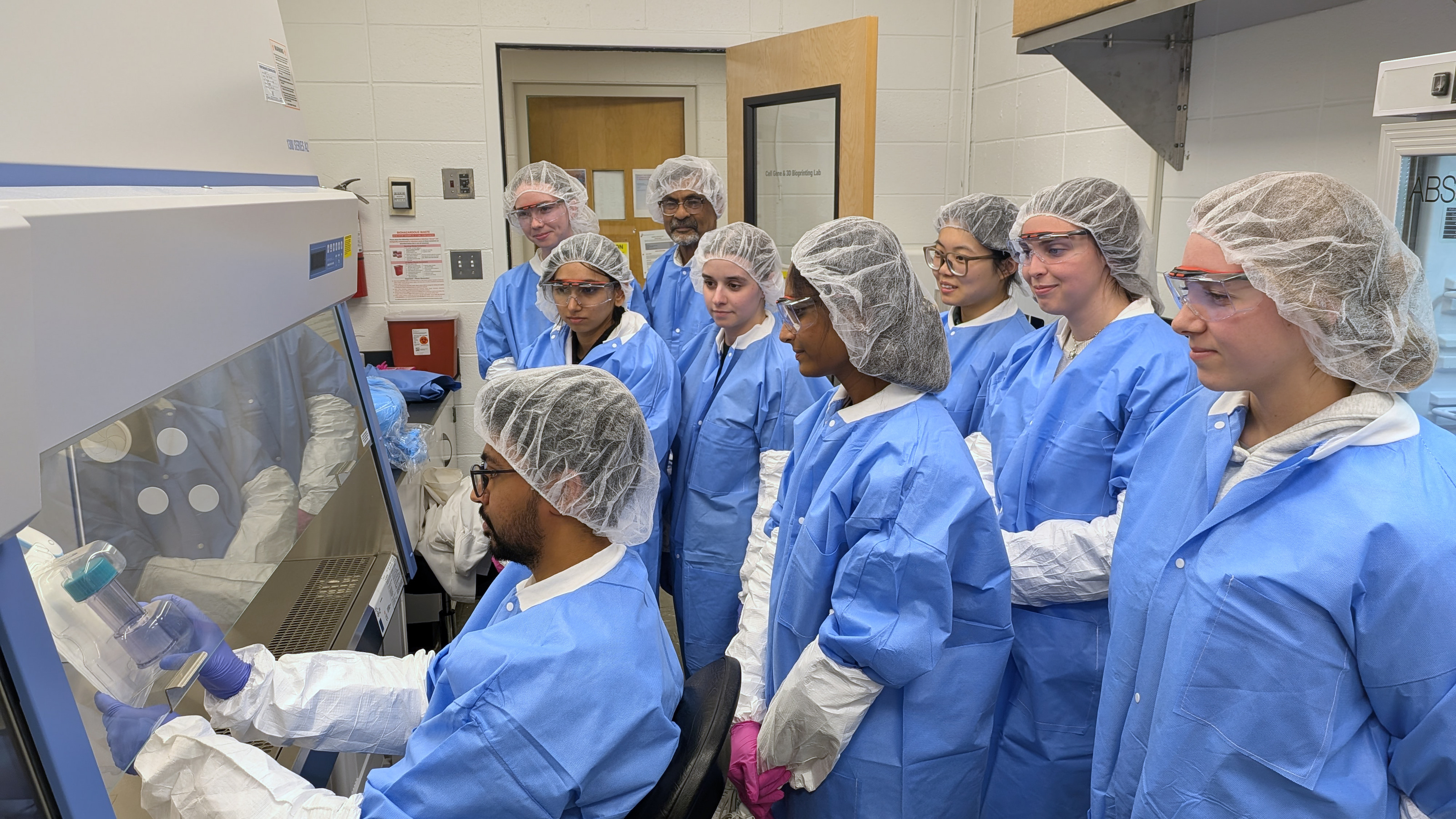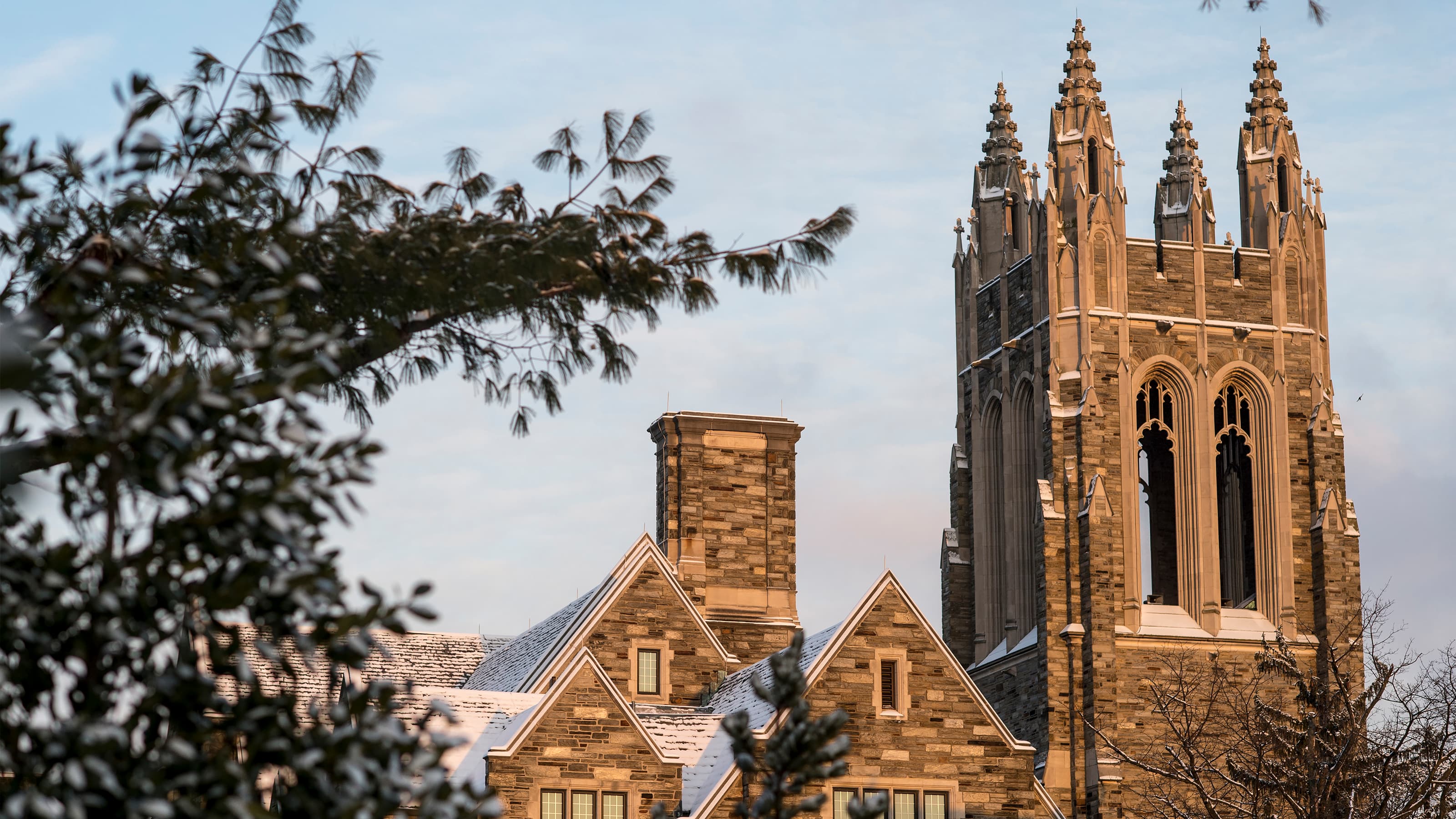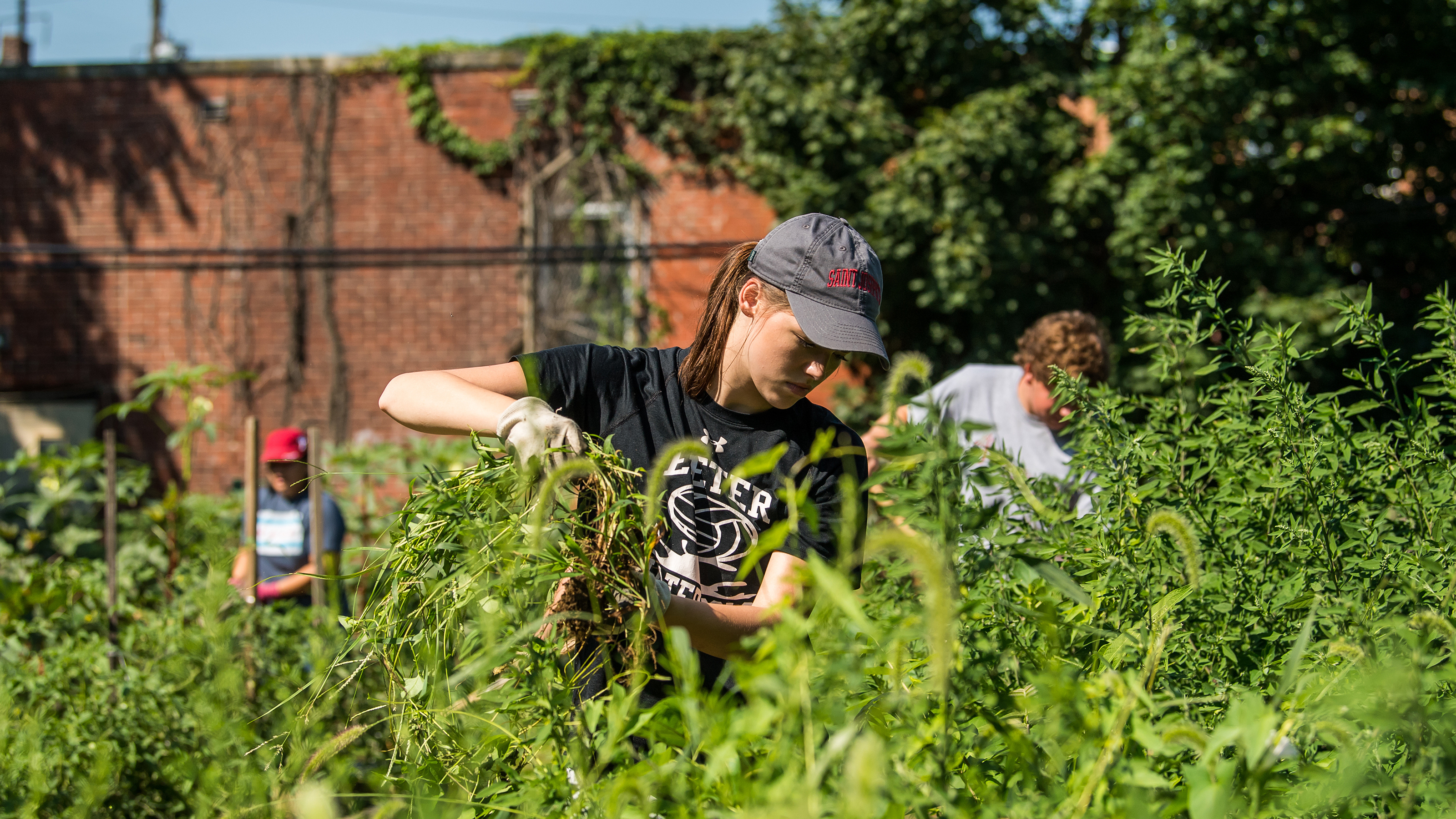University Reveals Campus Master Plan Projects Aimed at Maximizing the Student Experience
Saint Joseph's gave students, faculty and staff a first look at many in-progress and coming-soon campus master plan projects during a special event on Wednesday.

Students, faculty and staff enjoyed a first look at many in-progress and coming-soon campus master plan projects last Wednesday during a special event in the Foley Center on Hawk Hill. Led by Interim President Cheryl A. McConnell, PhD, “A Place to Soar” was held to both inform and excite the community about critical building and renovation projects to modernize and maximize the University’s facilities. Prompted by the University’s recent merger with University of the Sciences, Saint Joseph’s is fast-tracking key construction projects to enhance the undergraduate student experience on Hawk Hill.
“It is essential to re-conceptualize our Hawk Hill campus master plan to align with our strategy and achievements,” said Dr. McConnell. “And most importantly, we must provide our current and future students with the type of overall experience they expect and deserve. This is not a luxury. It is an imperative.”
Attendees were first updated on the in-progress construction of the City Avenue Pedestrian Underpass, which will provide a safe, consistent flow of pedestrian traffic between the Philadelphia and Merion sides of the Hawk Hill campus. The Underpass project is funded largely by state grants, and may be supplemented by philanthropy and the University’s plant fund. Completion is expected in December 2023.
We must provide our current and future students with the type of overall experience they expect and deserve. This is not a luxury. It is an imperative.
Cheryl A. McConnell, PhD
Interim PresidentNext, renderings of a new Fitness and Recreation Center revealed plans for an open-concept lobby, a multi-sport court with a cardio mezzanine, and all new equipment. The renovation, described as critical by Dr. McConnell, will bring the University’s offerings in wellness and recreation in line with those of competitors and balance offerings already available on the University City campus. Construction will begin January of 2023 and wrap up in summer of 2024. This project will be funded through debt financing, although many philanthropic opportunities remain.
A number of academic facility plans were also highlighted, including a new space for the Kinney Center in Merion Hall; two phases of enhancements to the Science Center; and the nearly complete Maguire Art Museum, which will open in May 2023.
The final major project, a renovated Athletics Center, is being driven completely through philanthropy with $25 million already raised. The first project, set to start in 2023, will provide a modernized practice and workout facility dedicated to men’s and women’s basketball, as well as a turf training facility to serve all student-athletes. Subsequent projects will include enhancements to Hagan Arena and the fan experience.
A new residence hall at the corner of City and Cardinal Avenues with 570 rooms and a reimagined dining hall experience rounded out the presentation.
“Our bold vision calls for a collective energy,” Dr. McConnell said in closing. “So, I ask you to keep engaging — with your students, with your colleagues and with our community as one. After all, while the buildings are critical, there is nothing more important than what is taking place in and around those buildings. And you all are the ones that make that happen.”



