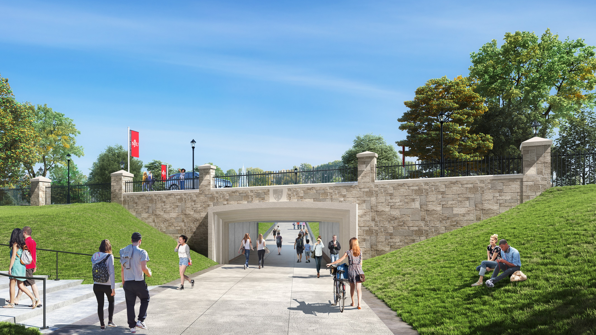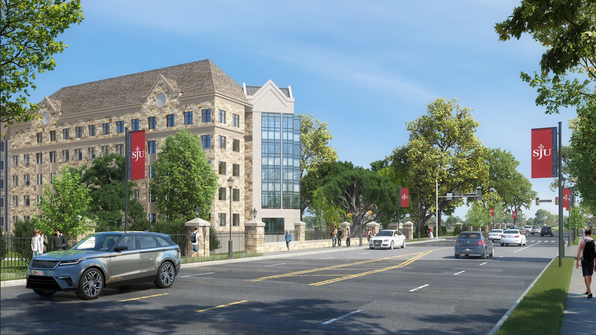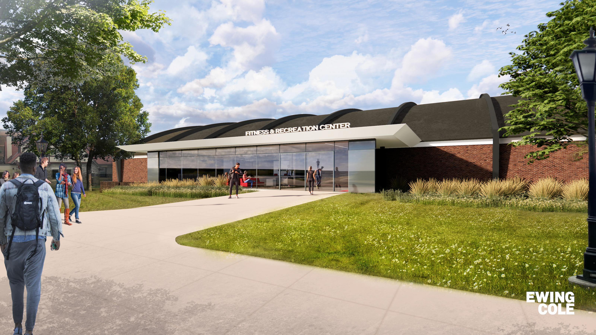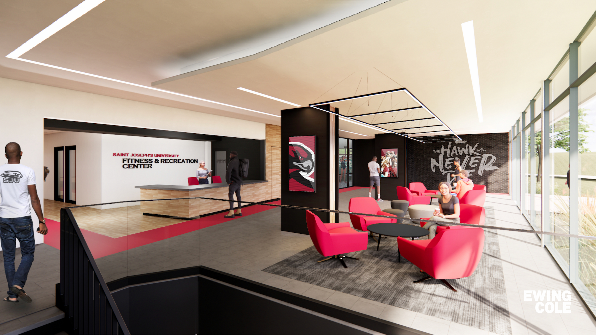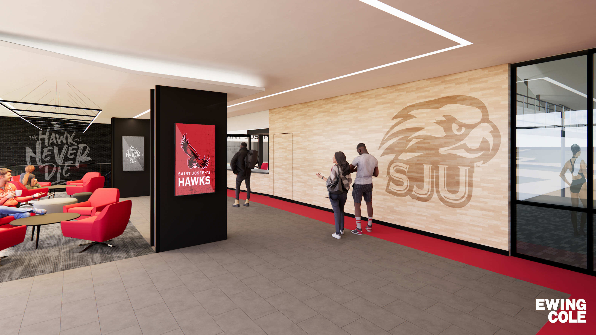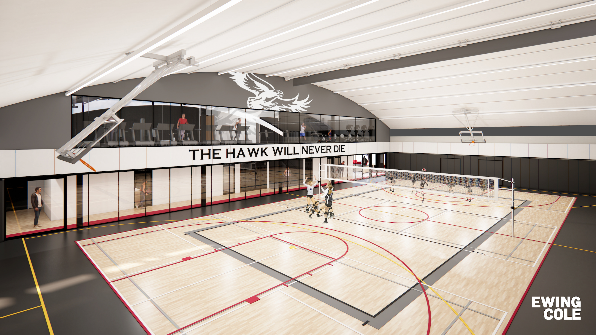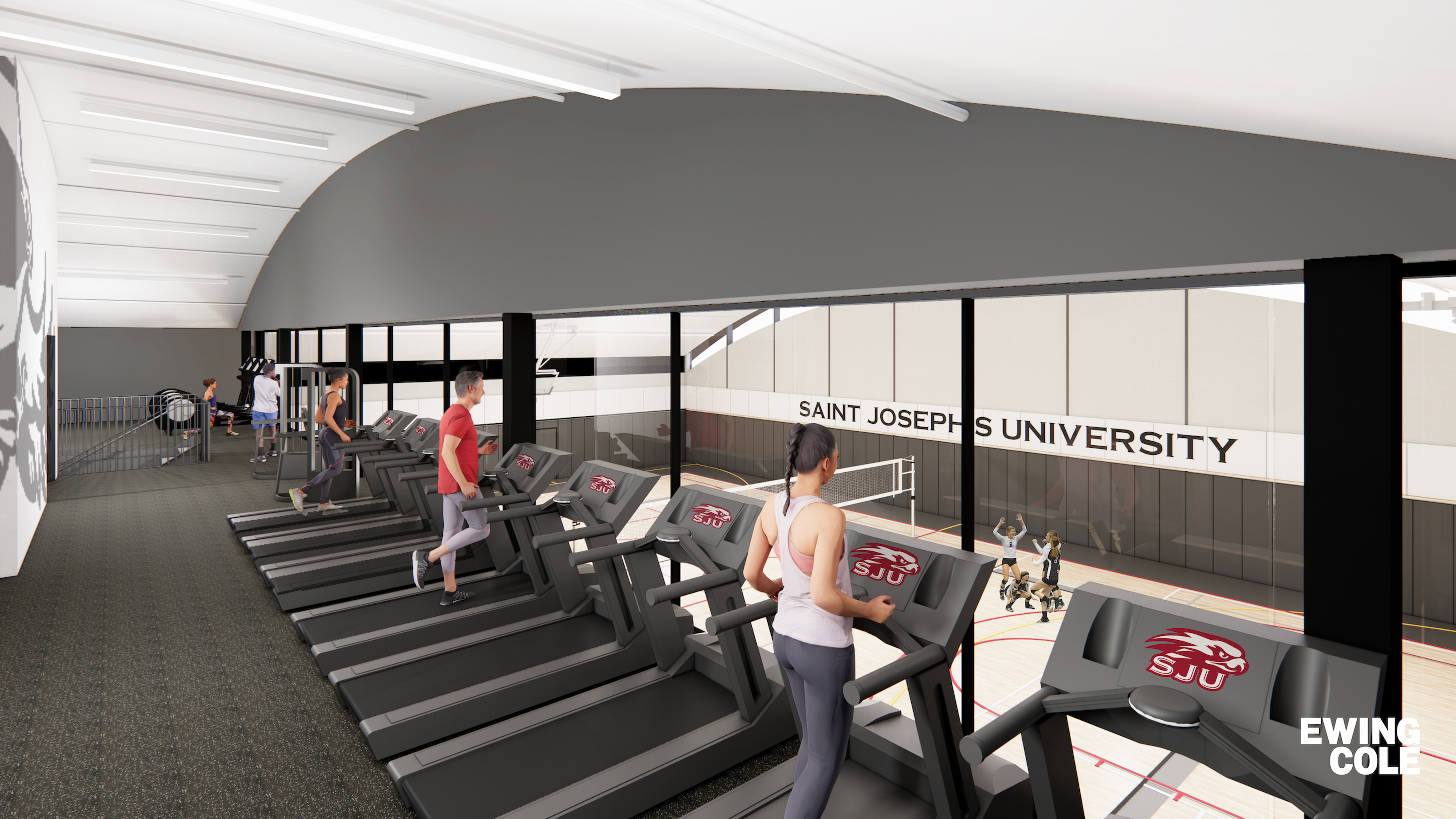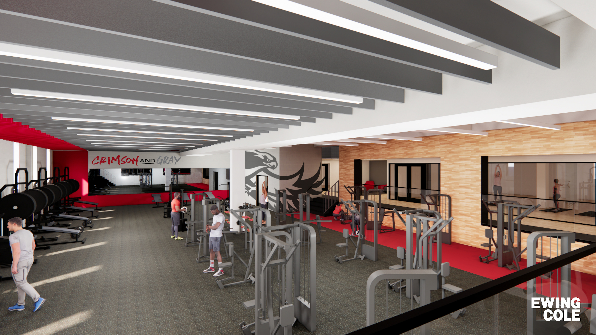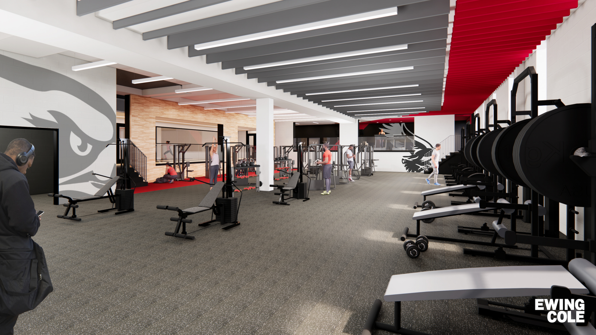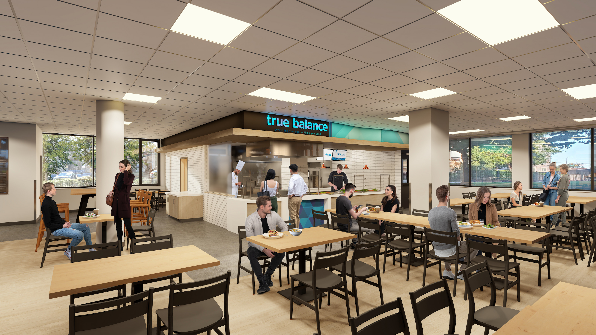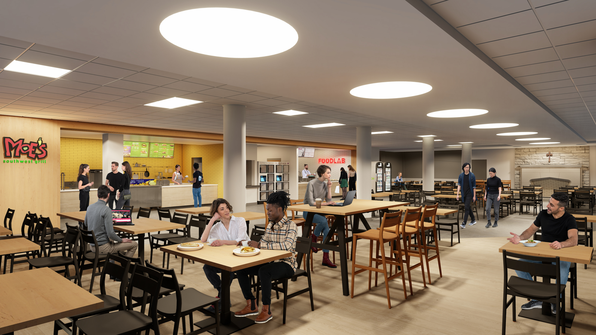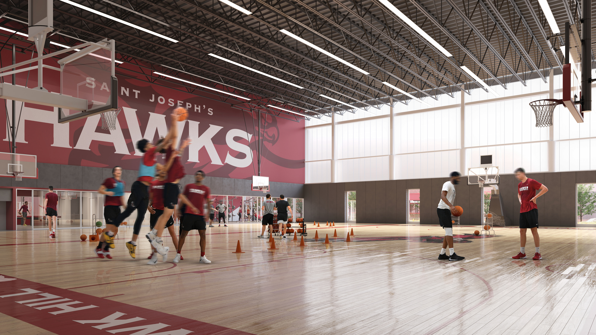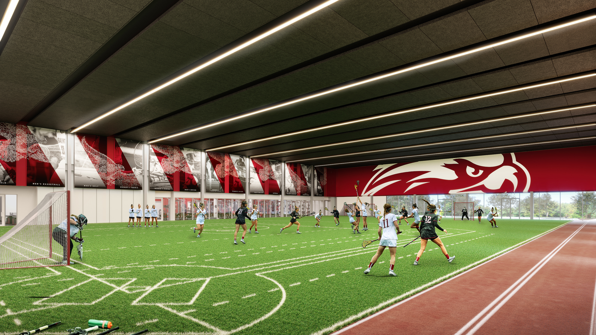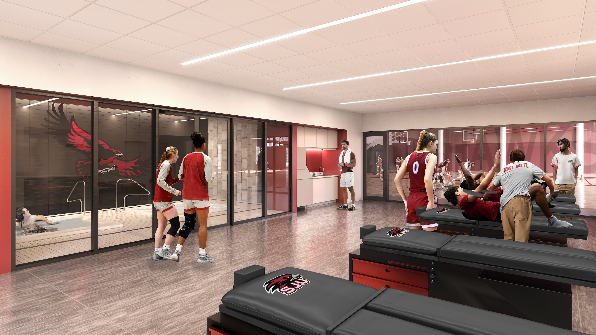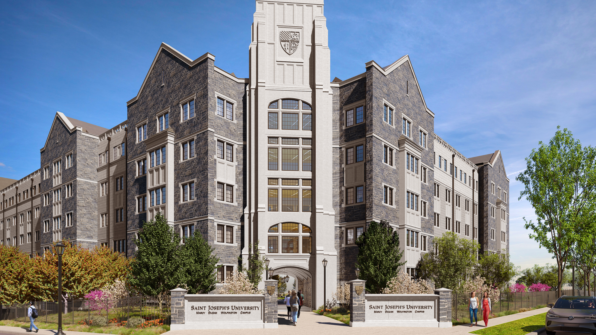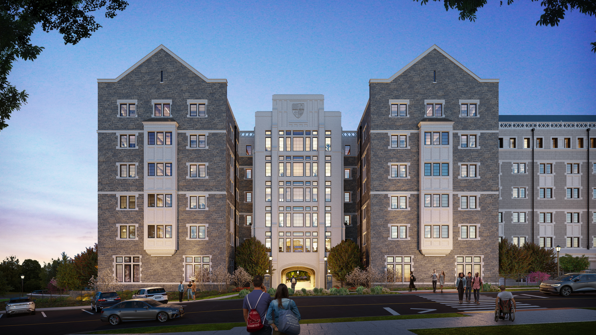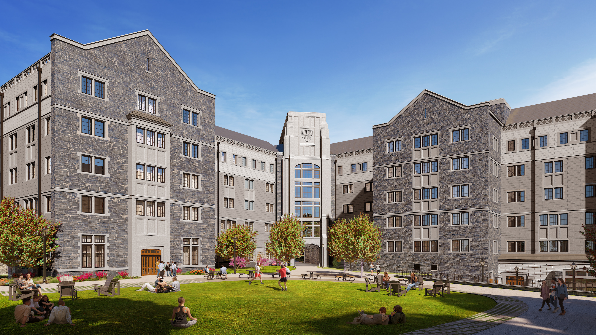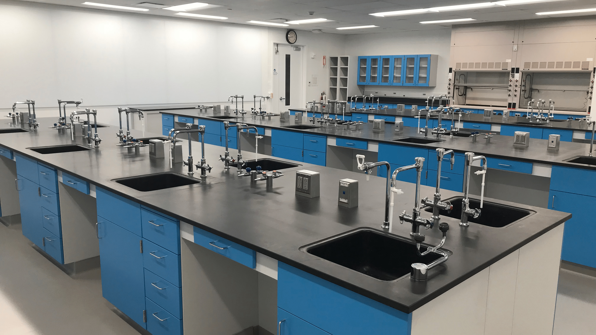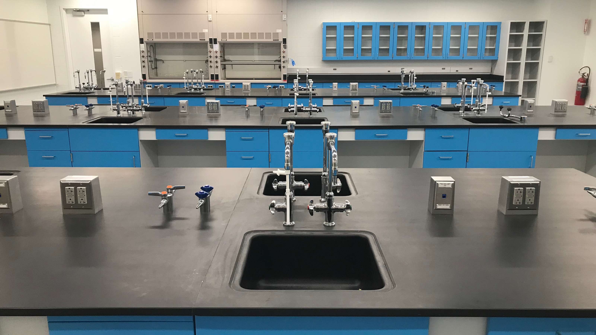Campus-Wide Construction During Summer Accelerates 10-Year Master Plan
Several projects are underway as Saint Joseph’s continues executing a decade-long campus master plan.
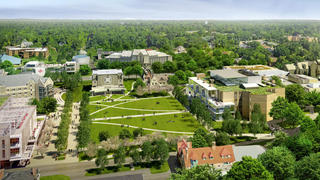 Rendering of future Saint Joseph’s quad.
Rendering of future Saint Joseph’s quad.
Over the last few months, Saint Joseph’s University has continued to make progress on several major campus master plan projects.
Announced in 2019, the campus master plan is designed to enhance the student experience — from upgrading the facilities in support of academic excellence to creating community greenspaces to gather, relax and unwind. This summer is just the start of what students can expect from Saint Joseph's campus long term — a modern, connected campus that is both a suburban oasis and a link to the city of Philadelphia.
“I think students will be surprised at the amount of activity when they return to campus,” says Kevin Mueller ’22 (MBA), director of construction and planning at Saint Joseph’s University. “There is no question that the work we have going on will positively impact their campus experience.”
Pedestrian Underpass
A new pedestrian underpass is under heavy construction and will provide a safe and direct connection between the Lower Merion and West Philadelphia sides of the Hawk Hill campus. The 21-foot-wide, ADA-accessible pathway is expected to be completed by December 2023
Fitness & Recreation Center
Renovations to the O’Pake Recreation Center, set to be completed for the start of the 2024 fall semester, will provide students with a reimagined space and state-of-the-art equipment. Over the summer, demolition was completed and the buildout began. The upcoming renovation of the 72,000-square-foot facility will include a new 1,830-square-foot cardio mezzanine overlooking a large multipurpose court, two brand-new multipurpose rooms, new HVAC and more.
Dining Options
Over the summer, Campion Dining Hall and Food Court underwent a complete remodel with a new, expanded seating area with modern amenities and aesthetics. Various new dining options will be available for students at the start of the 2023 fall semester, including more than four new brands and rotating concepts.
A new mobile ordering technology will be available on campus, allowing students to order their favorite cuisine at the touch of a button. “Food pick-up lockers” will be added to all retail locations for convenience.
As an extension to the new retail, new automated technology will transform grab-and-go convenience on campus with smart vending machines, named VICKI boxes, and a cashier-less market. VICKI boxes will be introduced to Campion Food Court and deliver delicious, convenient meal solutions to those on the go.
In September 2023, the Post Learning Commons P.O.D. express in the Drexel Library will be converted to a 24-hour convenience market called Quick Eats, offering expanded convenience, hours of operation and various products.
Renovations to Maguire Athletic Center
Renovations to the Maguire Athletic Center, starting in August 2023, will enhance student-athlete performance and well-being while inspiring a new era of athletic excellence on campus. Hagan Arena enhancements are planned as a second phase of this project.
“We are incredibly excited about the upcoming renovations to the Maguire Athletic Center and Hagan Arena, which will elevate the performance of our student-athletes and foster a sense of pride and unity in our athletics community and beyond,” says Jill Bodensteiner, vice president and director of athletics. “These upgrades will be critical in achieving our lofty goals related to competitive excellence in all sports.”
Both men’s and women’s basketball will have identical, dedicated practice facilities within the Maguire Athletic Center, allowing Saint Joseph’s to compete with peers in recruiting, developing and retaining top student-athletes.
The Maguire pool will be repurposed into an 11,000-square-foot indoor turf training facility benefitting all sports. This will allow programs to train and practice regardless of weather conditions.
Additionally, a refresh to Hagan Arena will provide in-venue hospitality and an enhanced fan experience.
First-Year Residence Hall
First-year Saint Joseph’s students will soon experience a brand new residence hall at the corner of Cardinal and City Avenue. The location takes advantage of the serene landscape and mature trees in front of the Maguire-Wolfington Welcome Center, creating a small quad for students to enjoy nearby. This summer, preliminary work has started to ready the site, including demolishing a gatehouse and research for new geothermal wells. This project will officially break ground in fall 2023 and is anticipated to open in fall 2025.
“An exciting addition to the new first-year residence hall is the use of geothermal energy,” says Mueller. “Dr. McConnell committed to heating and cooling the building using geothermal wells for energy efficiency and sustainability. No additional equipment, boilers or chillers will be needed.”
Science Center Laboratories
Saint Joseph’s students will return to two newly renovated Hawk Hill Science Center laboratories to accommodate foundational scientific learning and additional first-year students.
Beginning in fall 2023, all first-year coursework and housing will be on the Hawk Hill campus. Students of all majors, backgrounds and perspectives will learn together through an integrated core curriculum based in the liberal arts. These renovations will help Saint Joseph’s achieve its goal of having the undergraduate educational experience grounded in living and learning in the same community.
What's next?
In the near future, Saint Joseph’s will begin various new projects to enhance the student experience.
To stay up to date with the status of all projects, please visit our campus master plan website.

